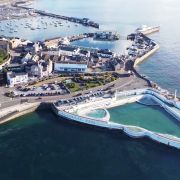Located 50 or so metres from the top of Chapel Street is the Egyptian House (Nos 6-7). It's perhaps one of Cornwall's most flamboyant examples of architecture with it's ornate facade of lotus columns and stylized cornices. Set in amongst the Egyptian styling and spynx like adornments is the royal coat of arms of George III/William IV maybe just to remind us we are still firmly in the British Empire.
The building dates back to 1835 and it is thought that the architect was a John Foulston from Plymouth who is credited for the design of the similar Classical and Mathematical School in Devonport, Devon. It has been said that the facade was an exact copy of a museum in Picadilly, London built in 1812 which was inspired by the Temple of Hat-hor at Dendra in Egypt. This is not strictly true although it is likely the museum served as the main source of inspiration.
The original owner of the Egyptian house was John Lavin, a mineralologist from Penzance. He lived here for some time and housed his extensive mineral collection in the shop downstairs. This collection was eventually sold by Lavin's son and was later donated to the Oxford University Museum.
The building had fallen into some disrepair by the end of the 1960s but was restored to it's original splendour in 1973 after several years work. Today the upstairs is available to rent as self-catering accommodation whilst downstairs is a shop.






